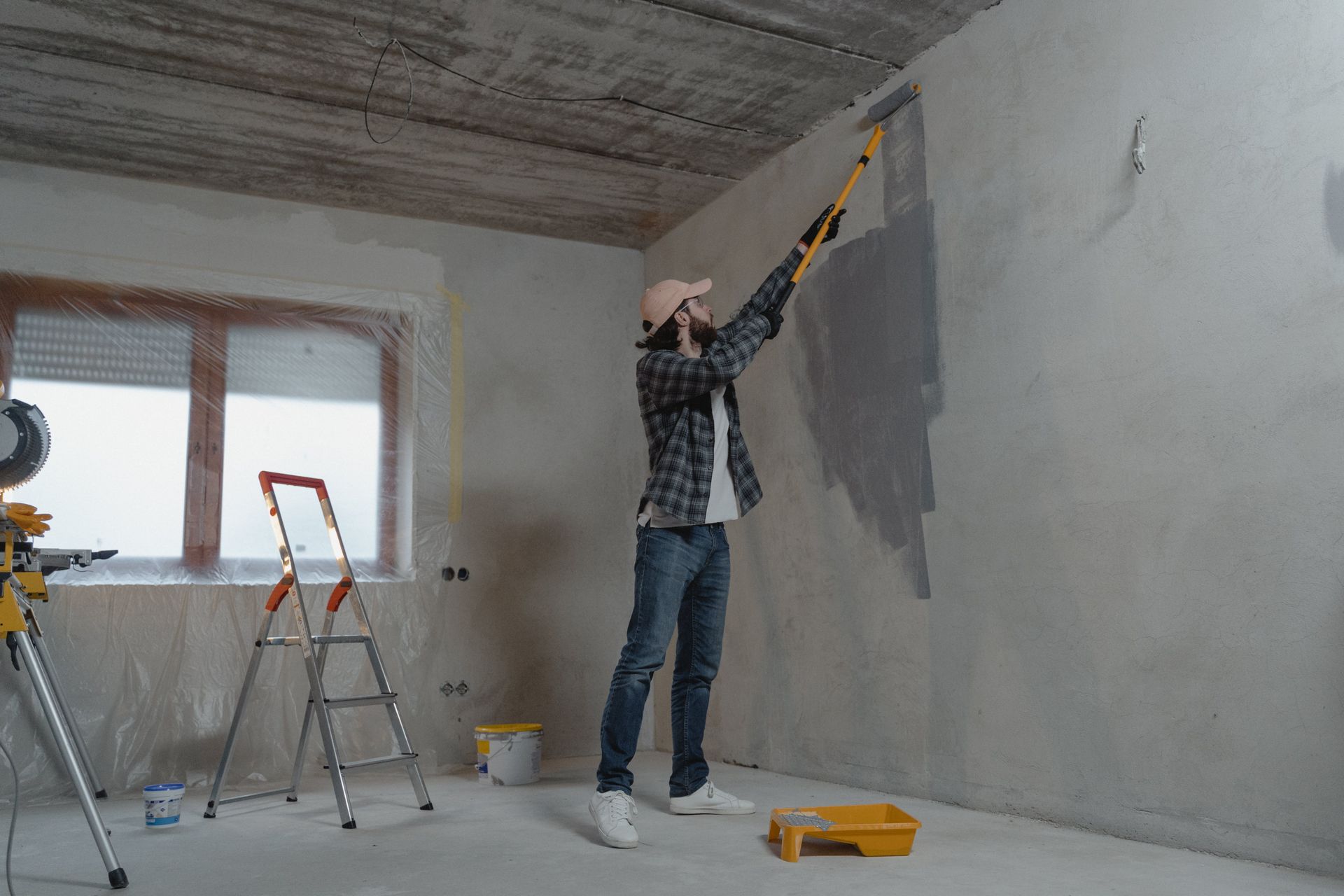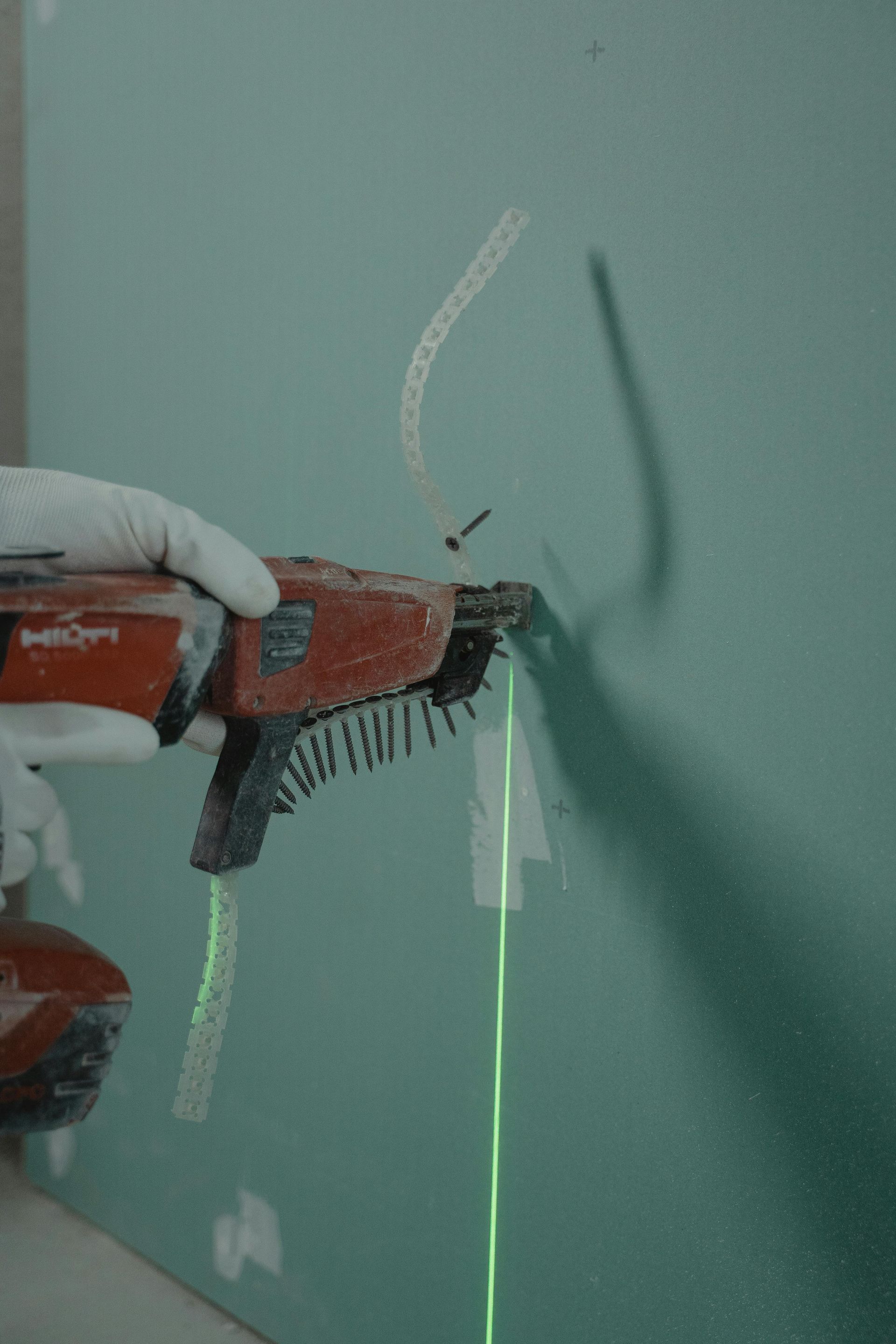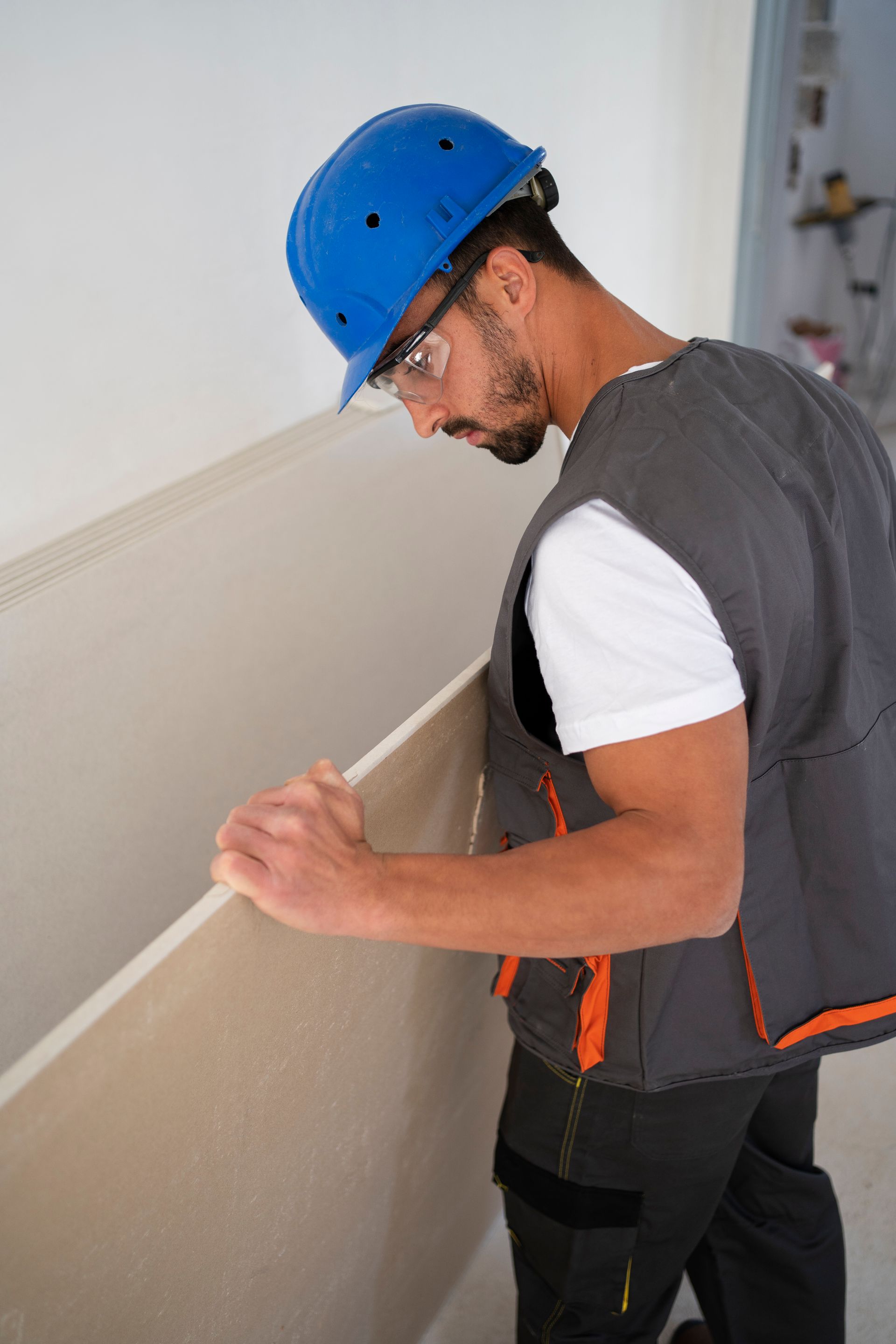Call Us
Call Us

Can Your Attic Be Remodeled? Essential Tips and Considerations
Thinking about turning your attic into a cozy bedroom, a quiet office, or maybe just a little extra storage? You’re not alone. Remodeling an attic can be one of the smartest ways to add living space without expanding your home’s footprint. But here’s the catch—not every attic can be remodeled. Some attics have the right setup, while others just don’t.
In this blog, we’ll walk you through the essentials of attic remodeling. From structural requirements to building codes, we’ll help you understand what makes an attic “remodel-ready” and if your space might qualify.
Factors Determining Attic Remodel Feasibility
To decide if your attic is ready for a remodel, it’s crucial to look at some key factors. Remodeling isn’t just about visual changes—it’s about making sure the space is safe, functional, and up to code. Here are the main things that will impact whether your attic can become a new living area.
Structural Integrity
The first question to ask: Is your attic built to handle more weight? Most attics are built to store lightweight items, not support furniture, people, or heavy flooring. You’ll need a strong structure underneath, specifically load-bearing walls and solid beams, to safely remodel. A structural engineer can help assess your attic’s weight capacity, ensuring that it can support everything you want to add.
Ceiling Height and Roof Pitch
Not all attics have the headroom needed to be comfortable living spaces. According to most building codes, you need at least 7 feet of clearance in more than half of the usable space. The slope, or pitch, of your roof also matters here. A steeply pitched roof (one that comes to a high point) can create more vertical space, while low-slope or flat roofs can limit usable headroom.
If your attic doesn’t meet these height requirements, it doesn’t mean remodeling is impossible—but it might involve more extensive changes, like raising the roof or adding dormers.
Building Codes and Permits
Before making any changes, it’s essential to know your local building codes and permit requirements. Building codes cover everything from ceiling height to insulation, electrical systems, and even window requirements for emergency exits. These codes vary by location, so check with your local permitting office. Failing to meet code requirements could not only affect your home’s resale value but also result in fines or costly fixes down the line.
Access and Stairways
One often-overlooked factor is safe and legal access. Most building codes require permanent stairs, with specific measurements for tread depth, riser height, and handrails. If your attic currently has a pull-down ladder or hatch access, you’ll need to consider adding a code-compliant staircase, which may take up more space on your lower level.
Common Types of Attics and Their Remodel Potential
Not all attics are created equal. Some are easier to remodel than others due to differences in structure, height, and layout. Here’s a look at the most common types of attics and what you might expect if you’re considering remodeling each one.
Unfinished Attics
Most homes have unfinished attics designed purely for storage. These attics usually have exposed beams, minimal insulation, and basic flooring, if any. Converting an unfinished attic will likely require adding insulation, reinforcing the floors, and possibly reworking the ceiling height to meet building codes. While it’s a bigger project, an unfinished attic gives you a blank slate to create a custom space from scratch.
Low-Slope/Ranch-Style Attics
Attics in ranch-style homes often have a low slope, which means less headroom and usable space. This roof style can make remodeling challenging because it’s tough to stand or move around comfortably. In some cases, adding dormers or even raising the roof might be necessary to create a livable area. However, these changes can get expensive and may require significant structural alterations, so it’s worth considering if it fits within your budget and goals.
Dormer Attics
If your attic already has dormers, you’re in luck. Dormers are small roof extensions that create vertical walls and add natural light, making the attic feel more open and accessible. Dormer attics are often ideal for remodeling since they come with built-in headroom and natural light, both of which add to the comfort and usability of the space. These types of attics can often be converted into cozy bedrooms, offices, or play areas with fewer structural changes.
Finished Attics
Some homes already have partially or fully finished attics, often used as storage rooms or bonus spaces. If your attic is already finished but lacks the comforts of a fully livable space, you might just need some basic upgrades, like additional insulation, improved flooring, or enhanced lighting. With the groundwork in place, converting a finished attic is typically a simpler, more affordable project than starting from scratch.
Essential Steps in Remodeling an Attic
If your attic meets the basic requirements and has the potential to become a living space, it’s time to look at the remodeling steps. Each step is essential to make sure the attic is safe, comfortable, and up to code. Here’s a breakdown of what to expect in a typical attic remodel.
Insulation and Ventilation
Attics can get hot in summer and cold in winter, so proper insulation is key to making the space livable. Start by insulating the walls, floor, and roof. This helps maintain a stable temperature and reduces energy costs. Additionally, attics need proper ventilation to prevent moisture buildup, which can lead to mold and damage. Make sure your remodel plan includes vents, such as ridge vents or soffit vents, to keep the air circulating.
Flooring and Structural Reinforcement
Since most attics aren’t designed to handle heavy weight, reinforcing the floor is often necessary. This might involve adding support beams or strengthening the existing joists. Once the floor is solid, you can install flooring that suits your needs—carpet, hardwood, or laminate are all popular choices. Just make sure the flooring is durable and can handle regular foot traffic.
Electrical and Plumbing Considerations
If you’re planning to add lights, outlets, or even a bathroom, you’ll need to run electrical wiring and possibly plumbing into the attic. It’s best to hire licensed professionals for these tasks to ensure everything is up to code. Electrical work might include adding outlets, installing light fixtures, or upgrading the circuit to handle extra load. Plumbing, on the other hand, is more complex and costly, especially if you need to connect to your home’s main water lines.
Walls and Drywall Installation
Once the structure, insulation, and utilities are set, it’s time to install walls. Most attic remodels use drywall for a clean, finished look, though some homeowners opt for exposed beams or wood paneling for a rustic feel. Adding walls also allows you to create separate spaces, like a bedroom and closet or a small office nook.
Benefits and Potential Challenges of Remodeling an Attic
Remodeling an attic can bring some great advantages, but it’s not without its challenges. Knowing both sides can help you decide if this project is worth it for your home and lifestyle.
Benefits of Remodeling an Attic
Extra Living Space: One of the biggest perks of an attic remodel is gaining more usable space. Whether you need an extra bedroom, a home office, or a playroom, an attic conversion lets you expand your living area without changing your home’s footprint.
Increased Home Value: Adding livable square footage typically boosts property value. A well-designed attic remodel can attract future buyers and potentially increase your resale price, especially if you’re adding a bedroom or bathroom.
Versatility: An attic can be transformed into nearly anything—a guest suite, a hobby room, a workout space, or even a small rental unit. The flexibility makes it a valuable addition that can adapt as your needs change.
Challenges of Remodeling an Attic
Cost: Attic remodels can be pricey, especially if you need to make structural adjustments, add dormers, or run new electrical or plumbing lines. Budgeting for unexpected costs is essential.
Structural Limitations: Some attics just aren’t designed for remodeling. Low ceilings, poor structural integrity, or lack of access can make remodeling difficult or impossible without significant modifications.
Energy Efficiency: Since attics are often exposed to more extreme temperatures, maintaining a comfortable climate year-round can be a challenge. Investing in high-quality insulation and ventilation is essential but can add to the cost.
Remodeling an attic can be incredibly rewarding, but it’s important to weigh these benefits and challenges to make an informed decision.
Key Considerations Before Starting an Attic Remodel
Before diving into an attic remodel, it’s essential to cover a few practical considerations. These points will help you plan effectively and avoid surprises along the way.
Budget Planning
Setting a realistic budget is one of the most important steps. Attic remodels can vary widely in cost depending on factors like structural upgrades, insulation, and utilities. It’s wise to plan for both expected expenses and a cushion for unexpected costs. A good rule of thumb is to add about 10-15% to your initial budget to cover any surprises, like hidden structural issues or extra materials.
Hiring Professionals
Unless you have extensive experience in remodeling, consider hiring professionals to handle key parts of the project. Architects, structural engineers, and contractors can ensure that your attic remodel is safe, functional, and up to code. When hiring, look for licensed and experienced professionals with strong reviews, as attic remodels require specific expertise.
Environmental Factors
Consider your home’s climate and how it might impact the attic space. Attics can get particularly hot in summer and chilly in winter, so proper insulation and ventilation are critical to maintain comfort. Also, think about noise insulation if you plan to use the attic as a quiet workspace or bedroom, as sound can travel easily from lower floors.
A well-planned remodel will save time, money, and hassle down the line. These considerations can help set your project up for success from the start.
Conclusion
Remodeling your attic is a great way to unlock new living space, add functionality, and even boost your home’s value. By evaluating your attic’s structure, ceiling height, accessibility, and budget, you can determine whether it’s a smart investment. If your attic meets the right requirements, a remodel can transform it into anything from a cozy guest room to a quiet home office.
If you’re in South Central PA—including Harrisburg, Hershey, Gettysburg, Lancaster, York, Reading, or Chambersburg—and ready to turn your attic dreams into reality, consider reaching out to VX2 Contracting. Their expertise covers everything from drywall and framing to steel studs, acoustic ceilings, bathroom remodeling, and kitchen remodeling. With VX2, you’ll have experienced professionals who know how to bring attic spaces up to code and create a space that suits your vision.
Don’t wait to make the most of your home’s potential. Contact VX2 Contracting today to get started on a safe, beautiful, and functional attic remodel.
FAQs
What is the average cost of remodeling an attic?
Attic remodeling costs can range widely, typically between $15,000 to $50,000 or more, depending on the project’s scope, local labor rates, and structural needs. Adding features like bathrooms or dormers will increase costs.
Do attic remodels require a permit?
Yes, most attic remodels require permits, especially if you’re making structural changes, adding electrical wiring, or installing plumbing. Check with your local building authority to understand specific requirements in your area.
Can attic remodeling increase my home’s energy efficiency?
Proper insulation and ventilation in an attic remodel can significantly improve energy efficiency, helping maintain a stable indoor temperature and potentially lowering heating and cooling costs.
What are the best types of flooring for an attic remodel?
Lightweight, durable flooring materials like engineered wood, laminate, or carpet are often recommended for attics. These materials add comfort without too much extra weight on the attic’s floor joists.
How long does an attic remodel usually take?
Most attic remodels take around 6 to 10 weeks, depending on the complexity of the project. Adding features like dormers or bathrooms can extend the timeline.
Are there any specific safety regulations for attic remodeling?
Yes, safety regulations for attic remodels typically include requirements for ceiling height, emergency exits (like windows), and safe stair access. Local codes may vary, so it’s essential to review them and ensure compliance.
You might also like
OUR SERVICES
All Rights Reserved | LocalEyes


